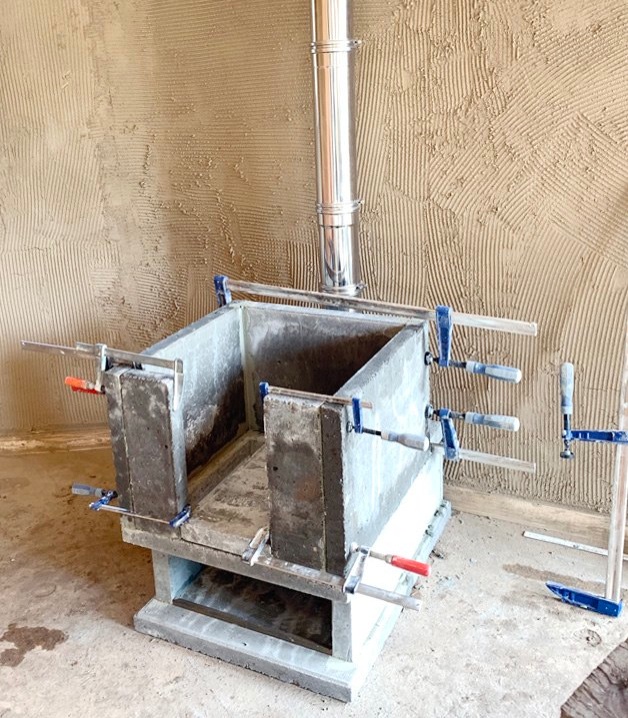Step 1 Preliminary considerations, tools, materials
Before getting started with the stove it’s important to check a few things: the supporting floor needs to be strong enough for the 530 kg stove, the chimney should be okay, and volume and insulation of the space to be heated should be in such a way the Roquetinho can do the job.
It is mainly a radiant heater and for that it should ideally be placed in the middle of the room. Often, however, placement against a wall will be chosen. In that case, it can be a great advantage if it concerns an interior wall that thus gets an accumulating function: both for the space to be heated and for the space
next to it.
When placing against a wall, the distance from the base layer to that wall must be at least 4 cm, so that there is room for the glue clamps during gluing.
And furthermore: a separate air supply is not necessary, but the ventilation of the room must be sufficient.
Foundation
A wooden floor is often not strong enough to support the Roquetinho. A foundation is then a necessity. Most obvious is from the bottom under the floor. Sometimes it is possible to insert steel beams into the wall. This must be done by a professional!
Chimney
The flue must be at least 4 meters high, calculated from the outlet of the stove. Inside the room a singular inox tube of Ø 120 mm will do. Up from 30 cm below the ceiling it then changes into a double-walled flue pipe. The regulations for wood-burning stoves also apply to the Roquetinho: such as having the top of the flue above of the roof.
for the metalwork:
• metal cutter
• welding machine
• grinder
• drill press
• clamps
for gluing / bricklaying:
• trowel
• putty knife
• glue spreader
• bucket or tub
• level
• carpenter's square
• 2 clamps of 80 cm
• 1 clamp of 100 cm
to grind / saw blocks and concrete:
• grinder
• diamond circular saw
• half or full face mask
• safety glasses
• clamps
• workmate
• ruler, tape measure, pencil
to make moulds:
• saw table
• saw
• drill
• tape measure
• screwdriver
• paint brush
• sandpaper
List of materials
• refractory insulation bricks 230x114x64 mm, e.g. ThermAll type-26
• firebricks 220x110x30 mm for the firebox
• firebricks 220x110x60 mm for the firebox
• refractory glue (for example Moviset)
• cement glue (tile glue)
• concrete tiles 60x40x5 cm
• portland cement
• builders sand, fine gravel
• clay powder and fine sand to make cob
-
•ceramic insulation blanket 200 x 61 x 1.2 cm, for example Superwool
-
•ceramic felt 100 x 120 x 0.2 cm
-
•refractory glass 220 x 175 x 4 mm
-
•fireproof glasstape 5 x 2 mm
-
•fire cord 8 mm and 5 mm
-
•fireproof silicone sealant for the joints of the bell
-
•heat resistant sealant to glue the ceramic felt
-
•1 m. square steel tube for floorchannel (30 x 30 x 2 mm)
-
•0,52 m. square steel tube for the hatch (20 x 20 x 2 mm)
-
•1,5 m. square steel tube for hatch and retaining plates (15 x 15 x 2 mm)
• 3 m. steel L-profile (40 x 40 x 4 mm) for door and frame
• 3 m. steel L-profile (25 x 25 x 3 mm) for the top of the bell
• 1.5 m. steel U-profile (10 x 10 x 1,5 mm) for the door
• steel plate (550 x 550 x 6 mm) for the top of the bell
-
•steel plate ± 180 x 170 x 4 mm for door and floorchannel
-
•steel plate 2/ 345 x 300 x 4 mm for retaining plates
• steel plate ± 33 x 170 x 6 mm for lock
• some small pieces of steel plate of 1 and 2 mm
• laths, battens, beams, sheet of plywood for transport, etc.
